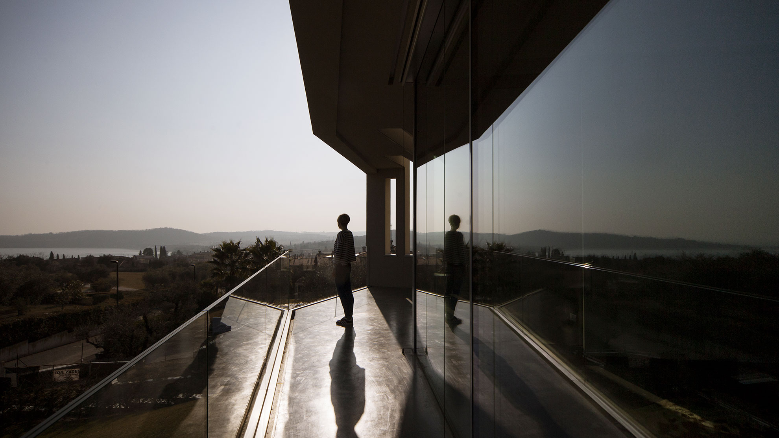
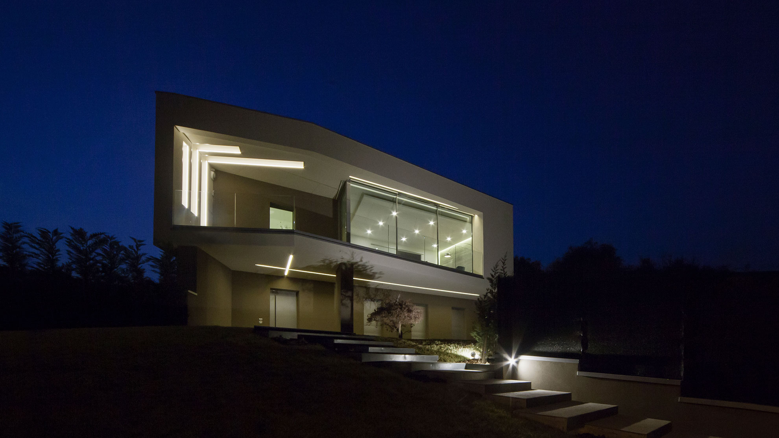
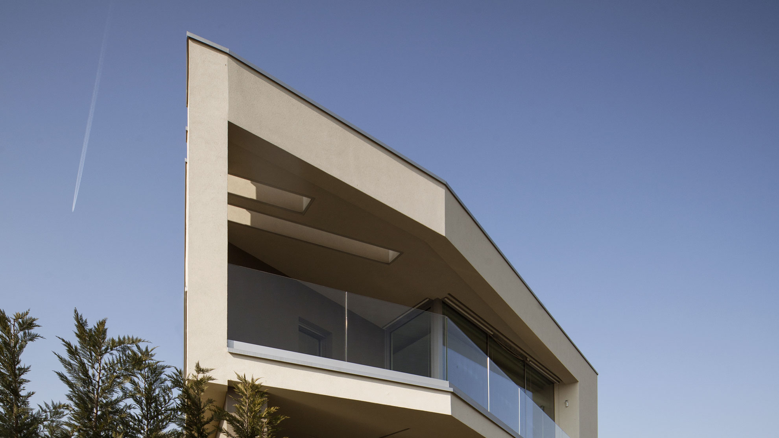
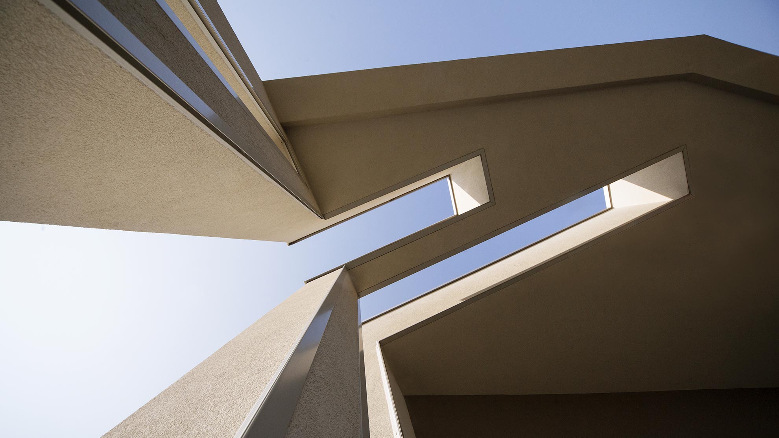
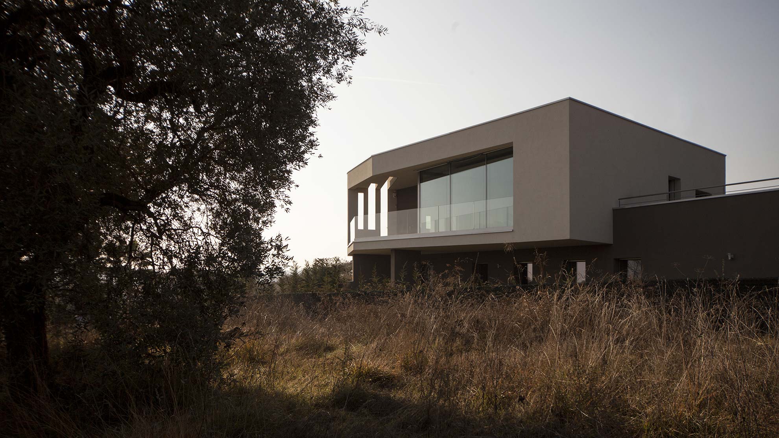
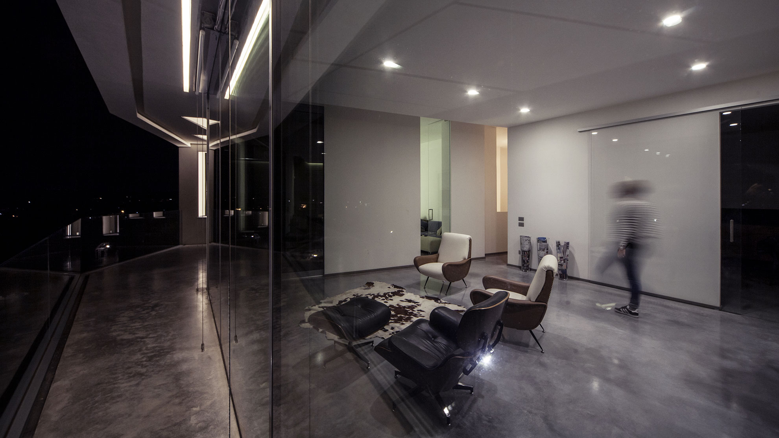
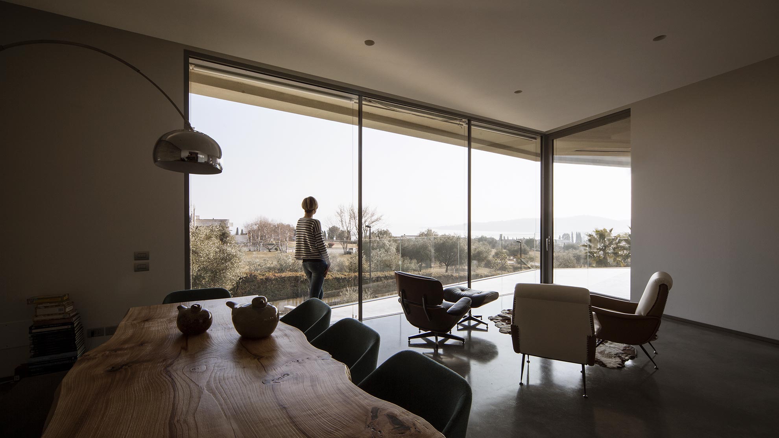
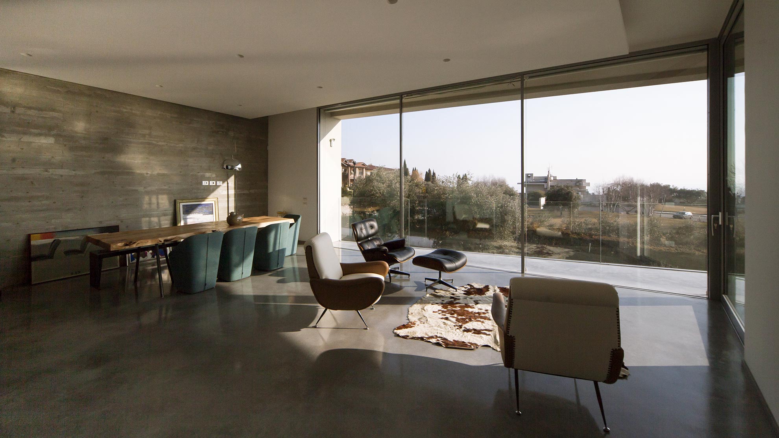
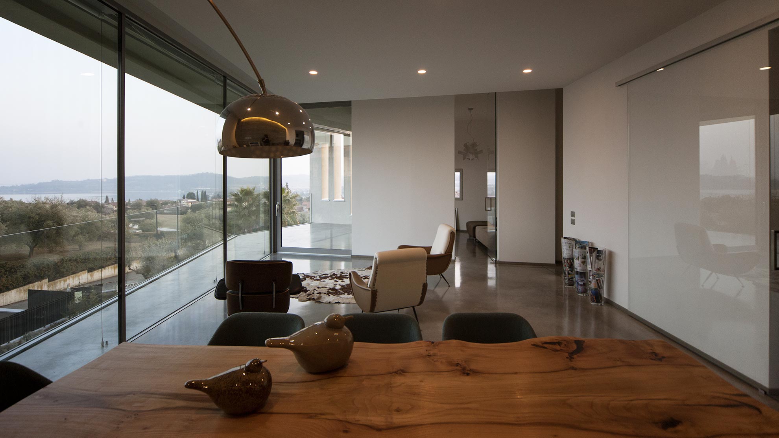
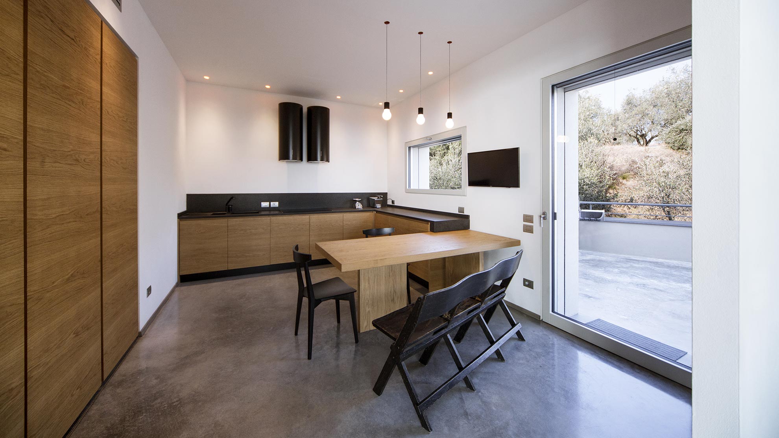
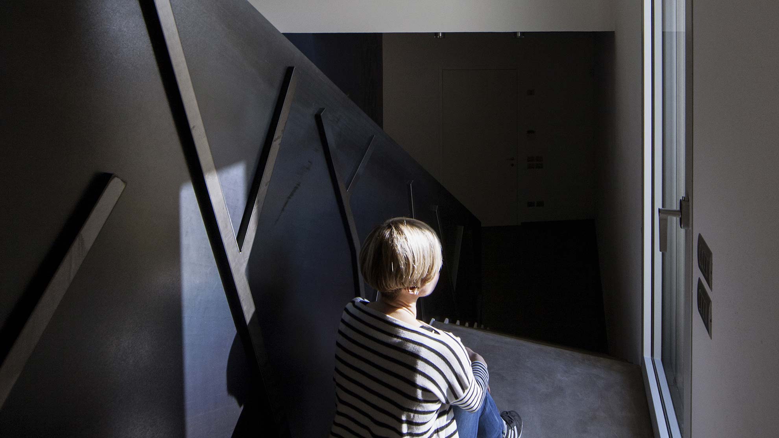
Villa on Lake Garda
The house, like a huge monocle on the fields of the morainic amphitheatre of Lake Garda, blends the beautiful landscape into a cinematic image for the comfort of the inhabitants.
The architectural box is sculpted according to the criteria of the bio-climate, so, for example, all the rooms are oriented towards the eastern exposure and a pergola, protecting the loggia facing south, is obtained by “cuts” in the roof and walls. The garage and the sleeping area are embedded in the hillside and covered by a green mantle. All the floors are disengaged by a staircase that develops in a large double-height void that leads from the shadow to the light and to the beautiful sight of the lake, in a twisting path that (it’s common in the historical town and city centers on Lake Garda).













