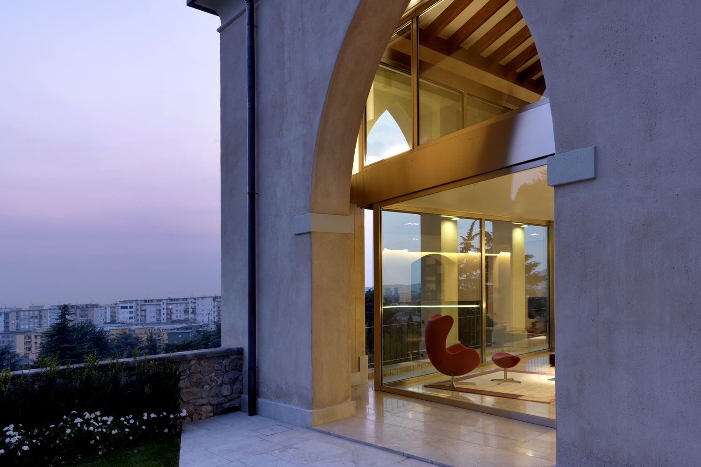
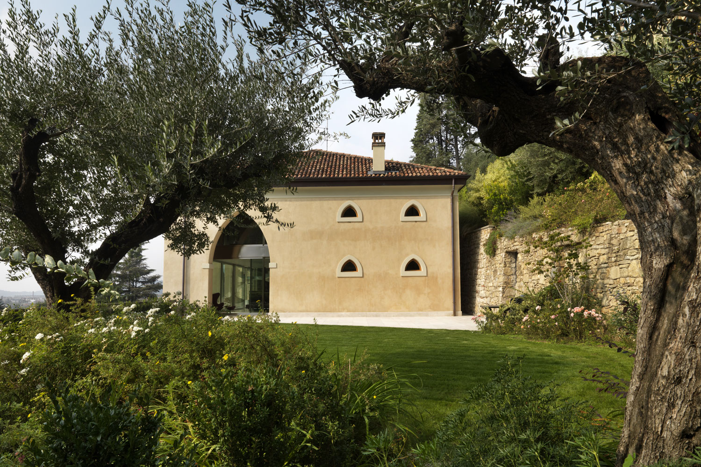
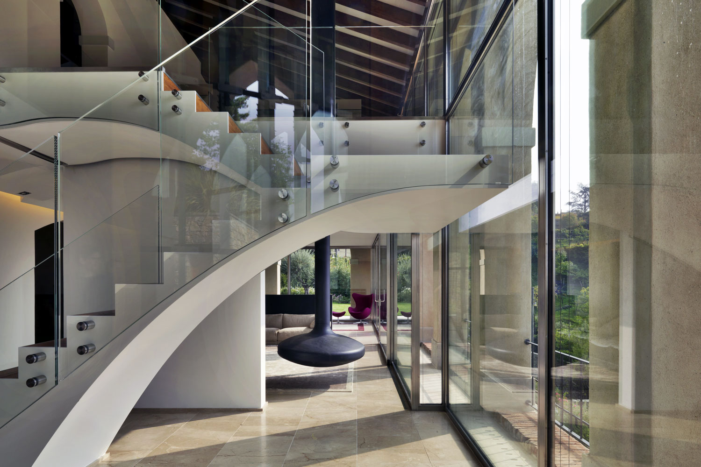
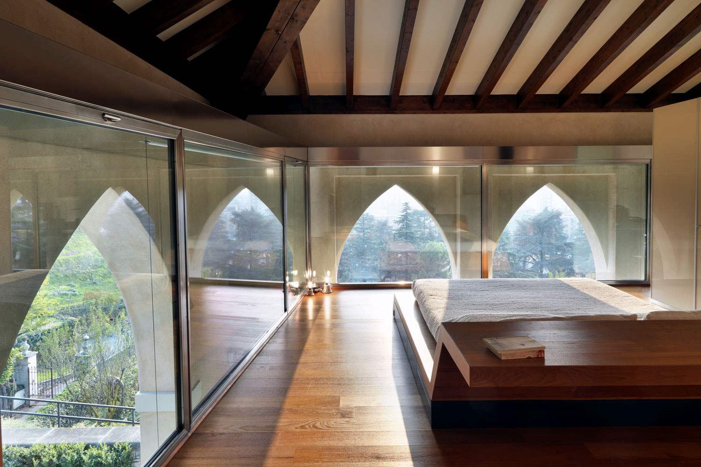
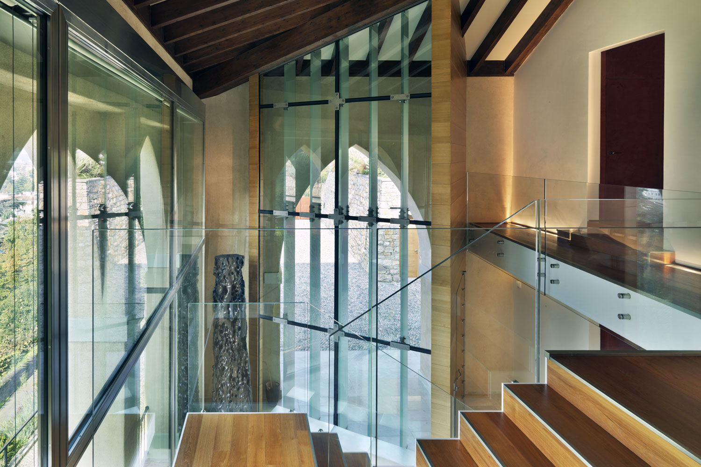
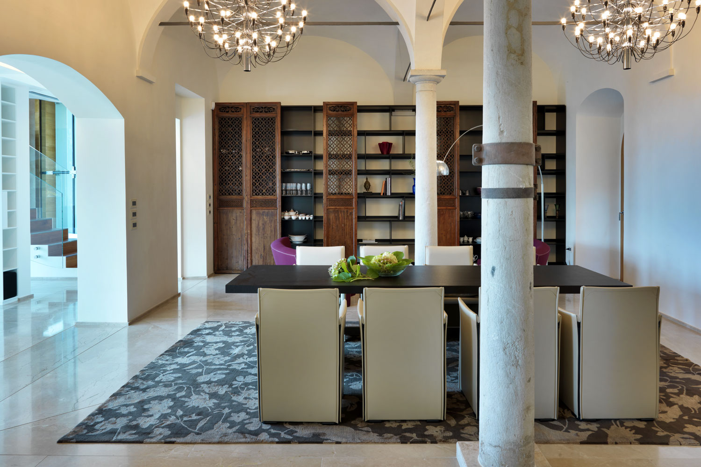
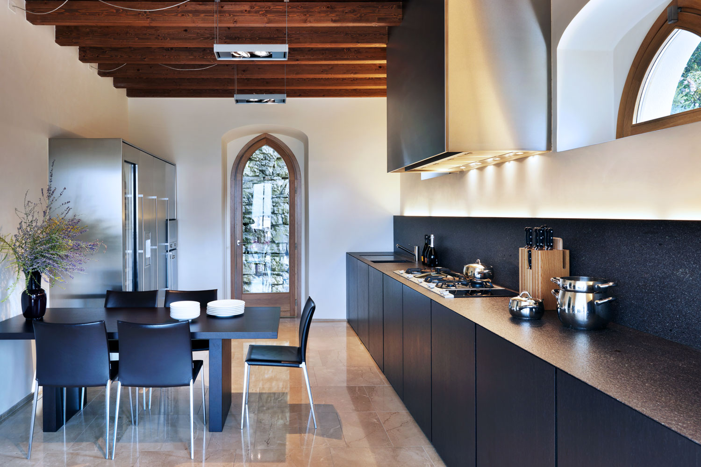
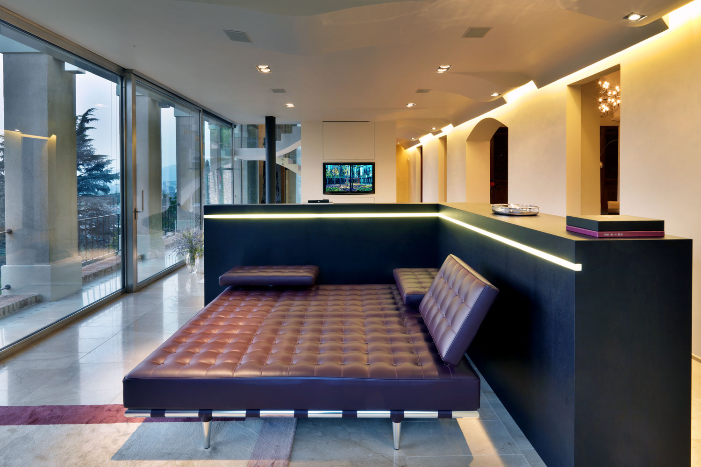
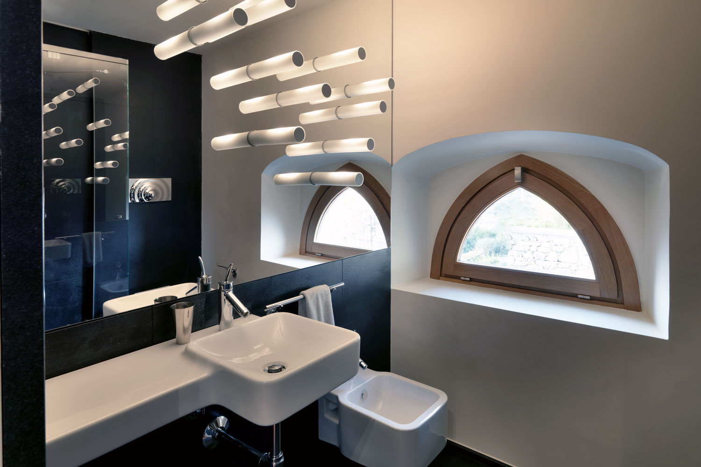
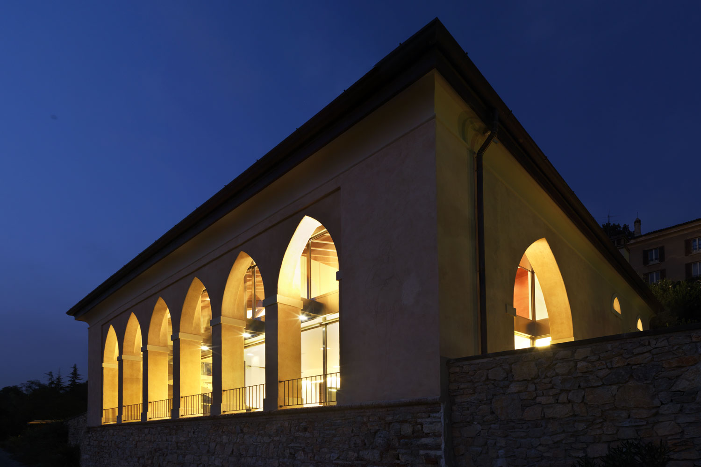
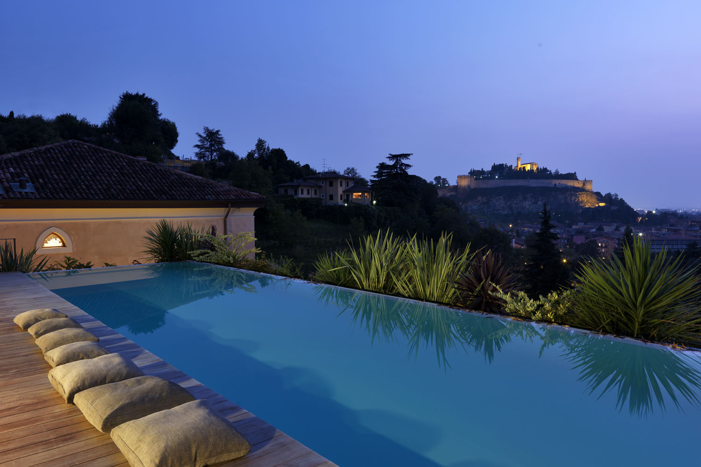
Ying & Yang
In a very suggestive panoramic area of the city of Brescia stands a seventeenth-century building to which Massimo Rodighiero, in collaboration with Arch. Riccardo Odolini, has given a new vision through a design of renovation and reinterpretation. The structure, integrated in the nineteenth century with a porch once crossed by the road, has experienced, while maintaining the existing context, an important project of transformation to become a family environment of charm and uniqueness.
The metamorphosis, following a previous renovation, of a large empty space, which was the porch, a living area on two levels, is the starting point of the project that, while introducing the contemporary style of comfortable and welcoming environments, aims to keep unchanged the historical memory of the place.
The double-height windows create a sort of shell that leaves intact the image of the external porticoes, framing the interior like a sanctuary. A false ceiling, detached from the interior walls, is divided to form a staircase, thus creating an open space on two levels that gives the feeling of one large space. In the oldest part of the house there are kitchen, bedrooms and bathrooms, from whose large windows you can see the outstanding panorama outside. Each room can tell a story for itself through a smart mix of different materials and colours.












